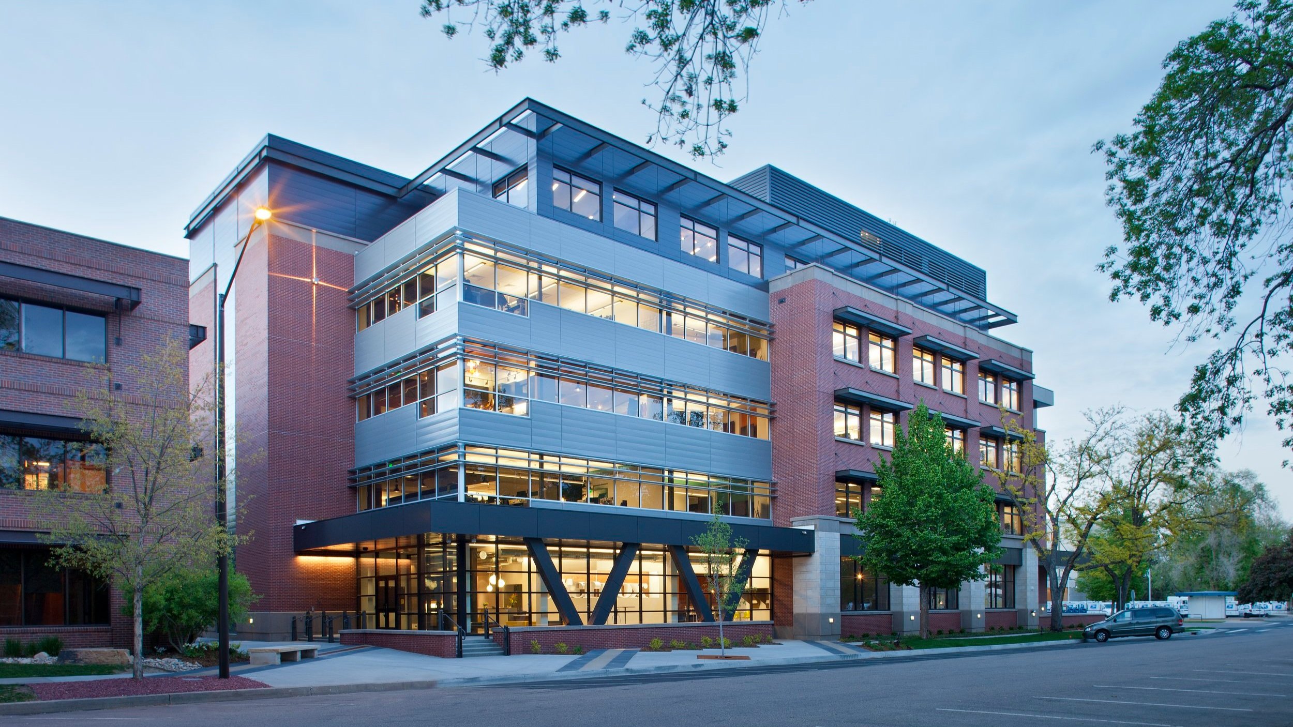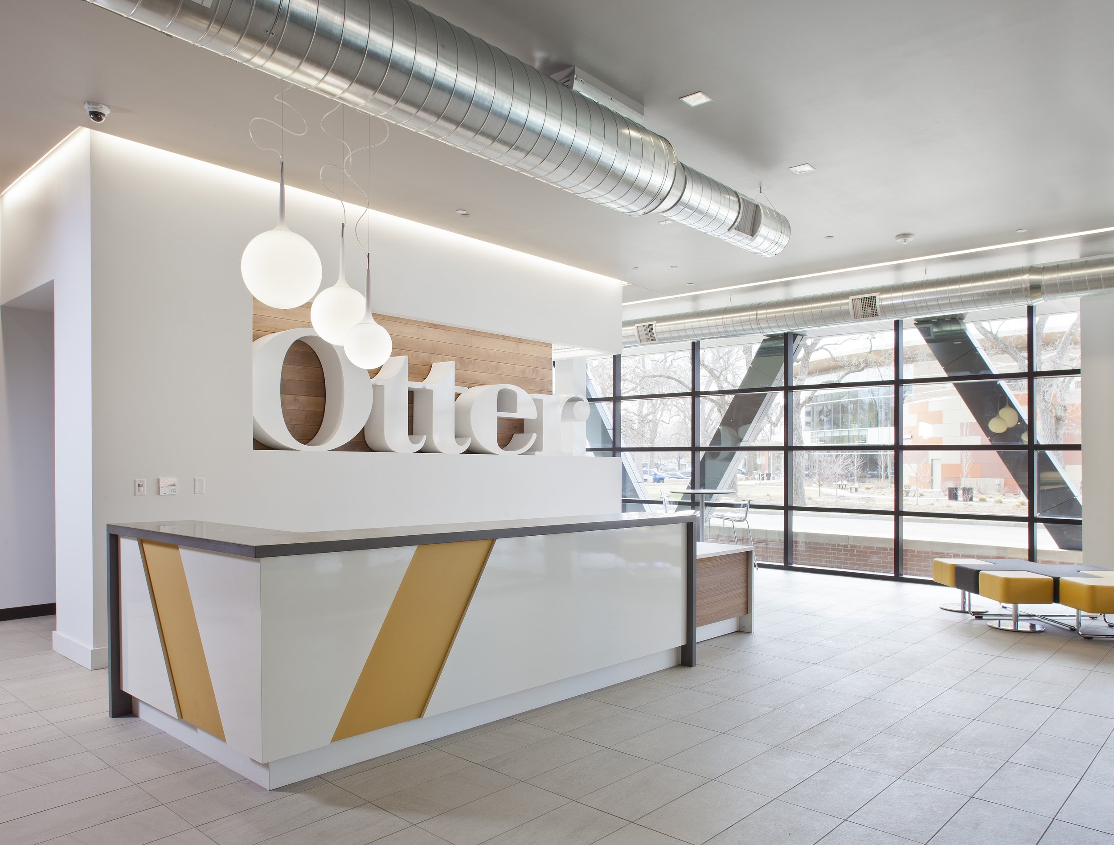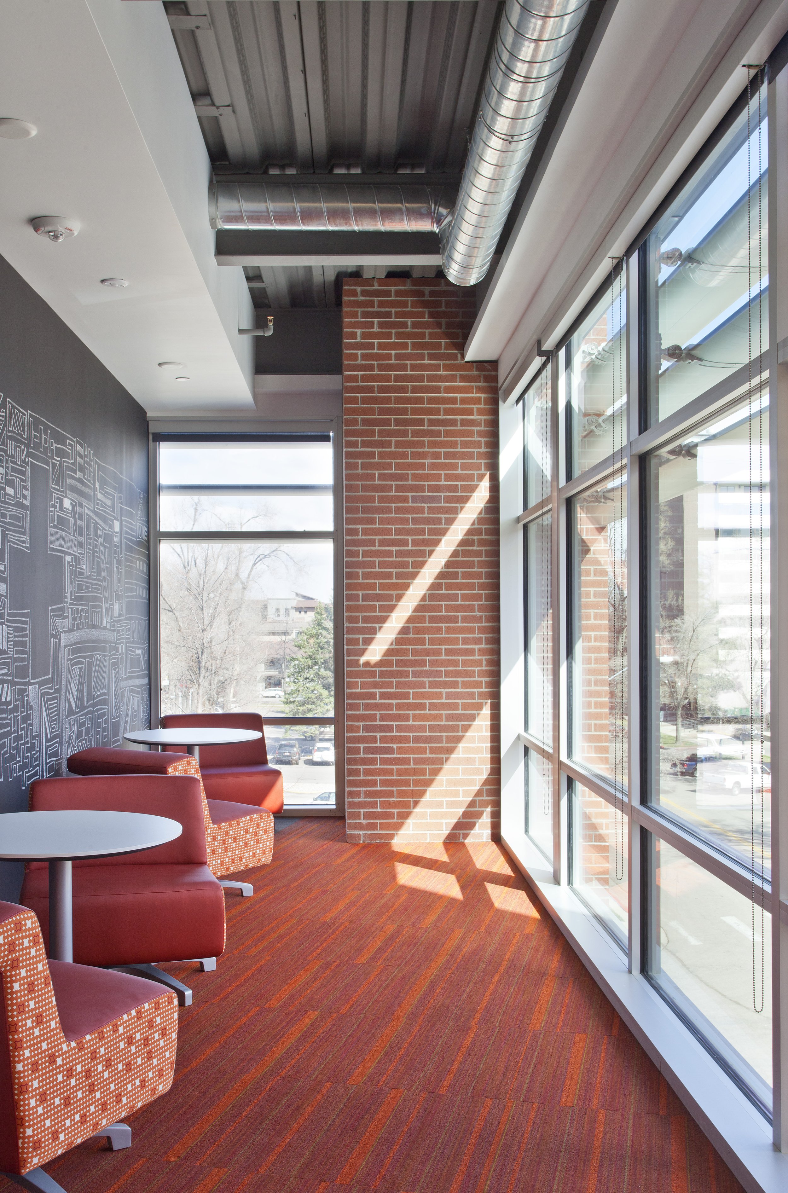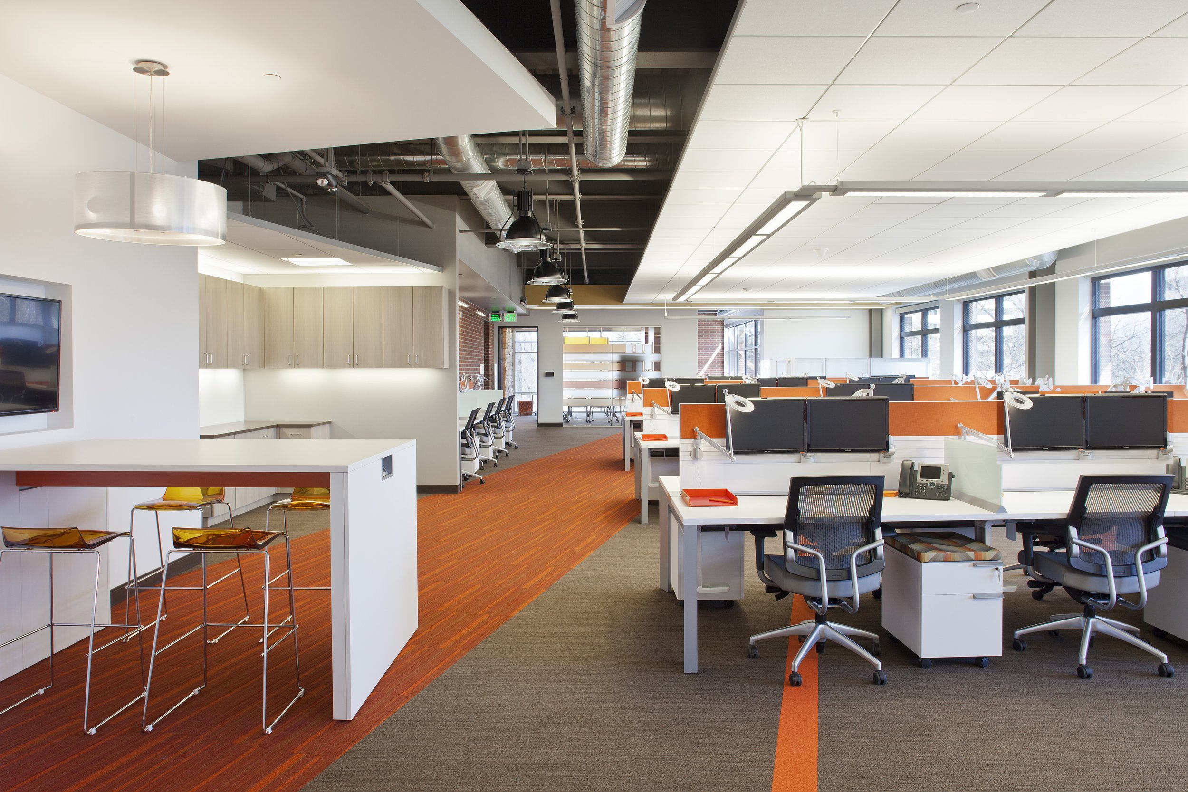
OtterBox
Canyon Place
331 South Meldrum Street | Fort Collins | CO
The Architects’ Studio led the planning and design of the five-story, 54,000 SF Canyon Place office building for OtterBox.
The new building occupies an oddly shaped infill parcel in the heart of Fort Collins, directly across from the Lincoln Center, a significant public cultural resource. The new building was sited to create an urban plaza between it and the adjacent existing building. In addition to serving as an amenity for the occupants of this building, it also preserves a physical and visual connection to the Lincoln Center beyond..
+ Read More
The building builds upon the brand image developed for the OtterBox Headquarters one block to the north. The palette includes a mix of traditional and modern materials, allowing the building to be compatible with both the historical fabric of the area as well as the more modern expression of the Lincoln Center across the street.
The ground level of the building is designed to reinforce a pedestrian scale and engage the street. A continuous horizontal band and deep overhanging canopies define the base of the building, which includes extensive glazing to create transparency and visual connections between inside and outside.
Each floor of the building supports research and development of products related to specific manufacturer, and is clearly identified by a distinct color scheme. Workspaces are built around compact modern benching systems, supplemented by cafes, huddle areas, and other collaborative spaces.
OtterBox expands its footprint in Fort Collins with an infill project that engages the street
LOCATION
331 S Meldrum Street,
Fort Collins, CO
CLIENT
Blue Ocean Enterprises
SIZE
54,000 SF | 5 ST
COMPLETION
Construction Competion | 2012
SERVICES
Architecture, Site Planning, Entitlement
AWARDS
City of Fort Collins
Urban Design Award for Architecture









